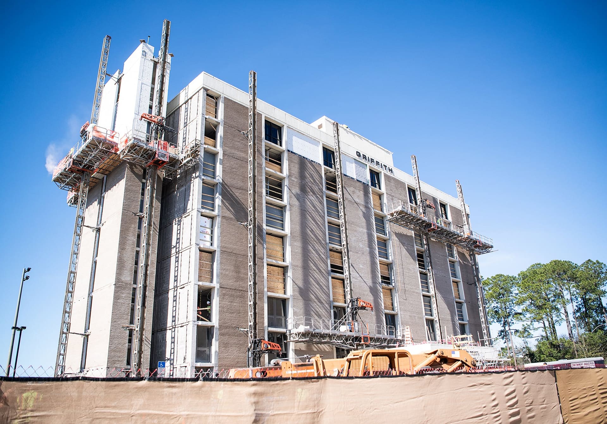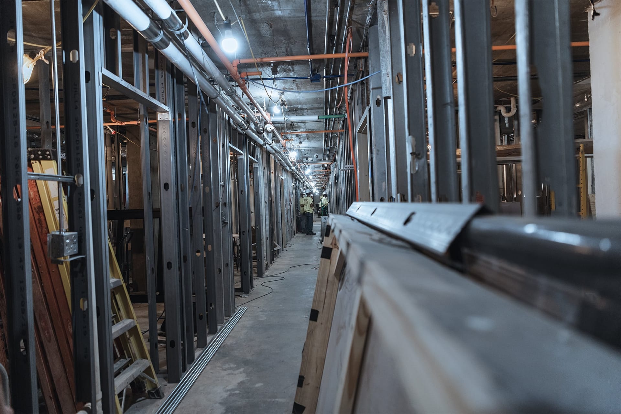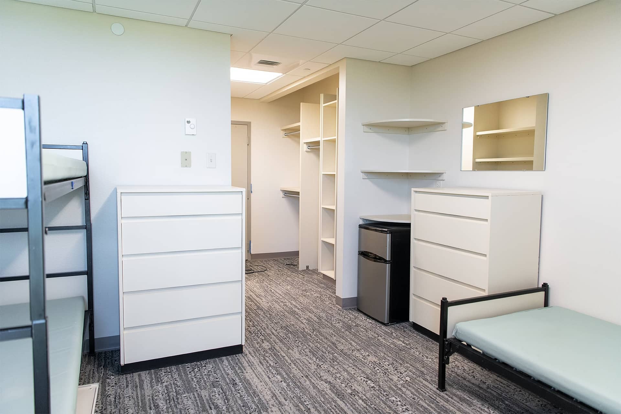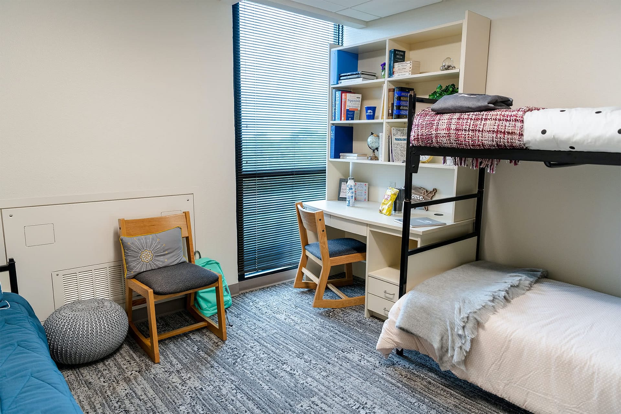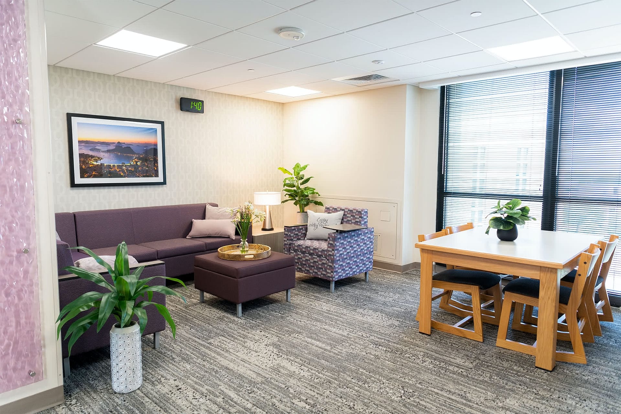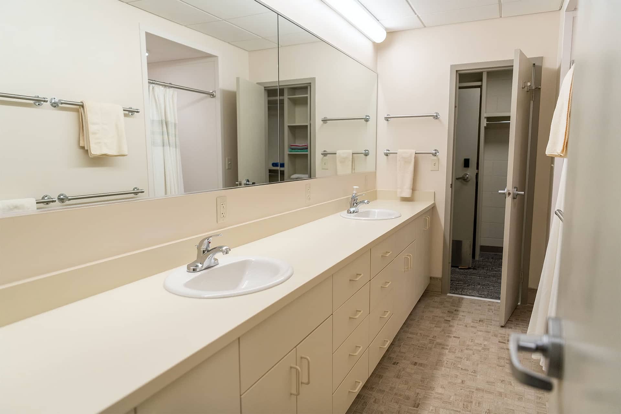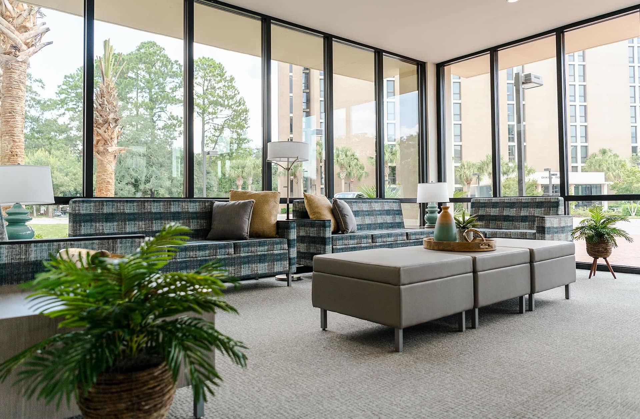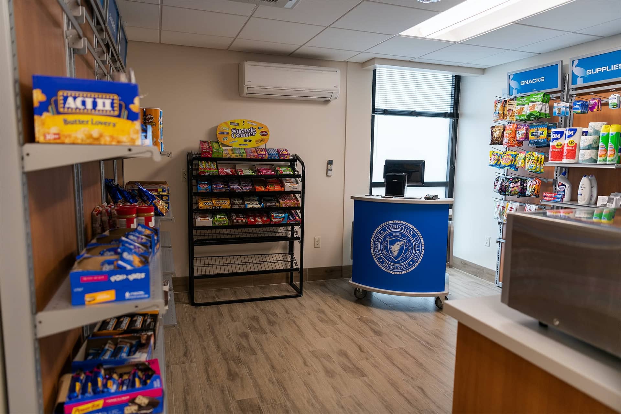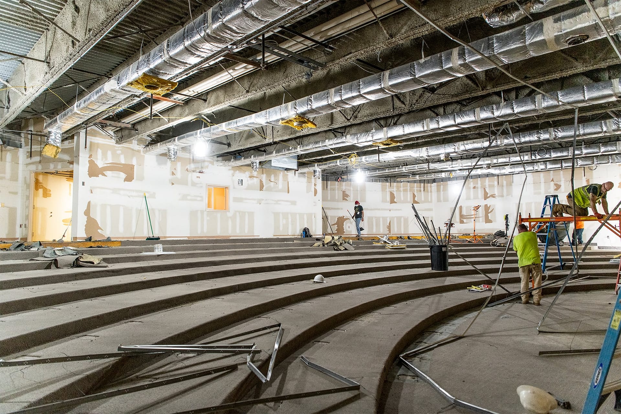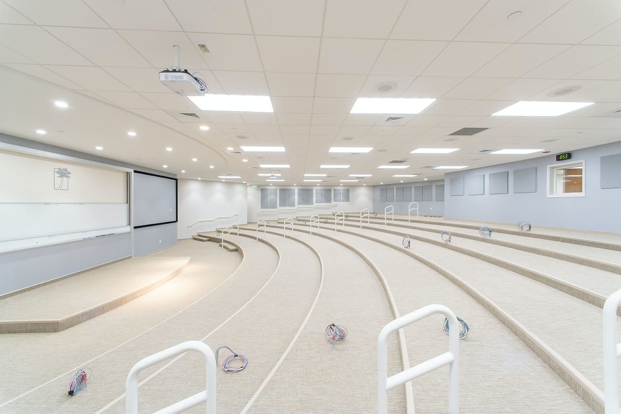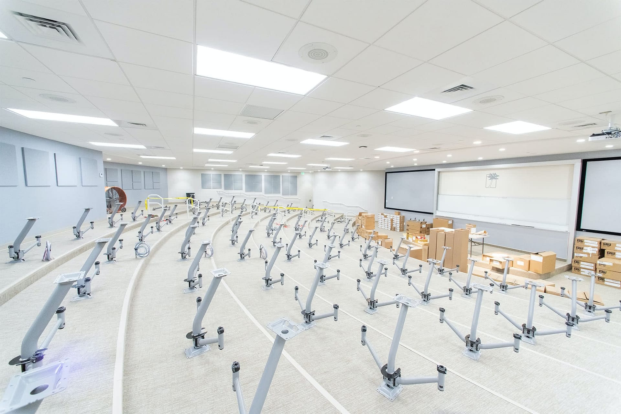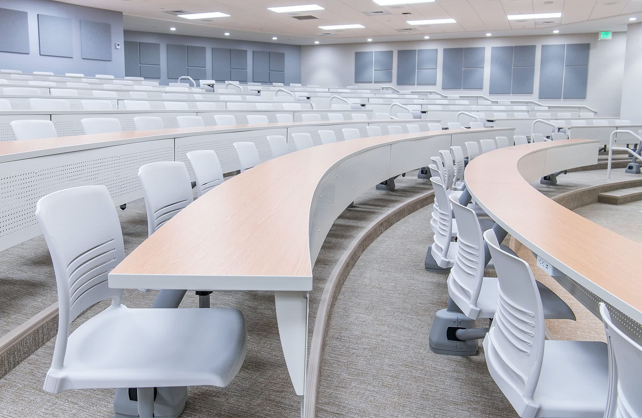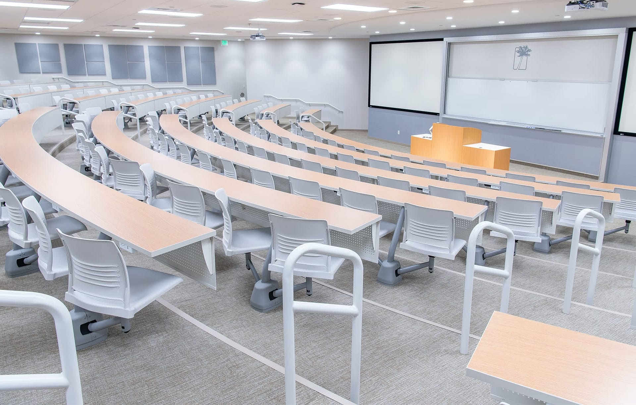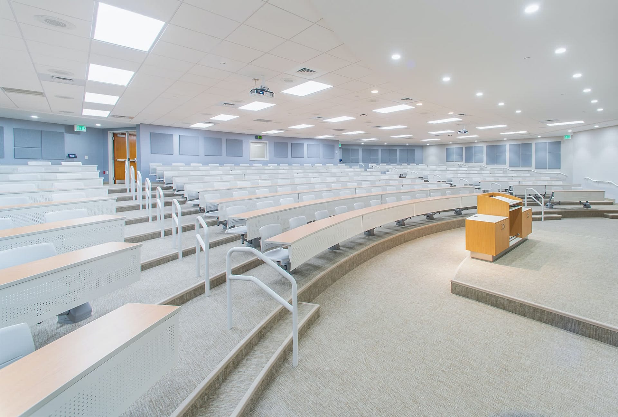While students were away, several exciting construction projects wrapped up across PCC’s campus, including complete renovations of both Griffith Tower and the Lyceum.
When completed in 1981, Griffith Tower stood as the first 9-story residence hall on campus. Architect James Bruce, who designed several of the original campus buildings, oversaw its construction. The tower’s name honors Vea Griffith (1909–2006), wife of an early member of PCC’s Board of Directors, who was a long-term prayer warrior and friend of Pensacola Christian.
In recent years, the nearly 40-year-old building had shown signs that it needed updating. So, a little more than a year ago, PCC partnered with Morette Company as the general contractor and began a complete renovation. At the start of the project, the building’s 290,000 bricks were removed from the exterior to add a moisture barrier before being replaced with new brick. During the 2019 Alumni Homecoming, the old bricks were then offered as keepsakes to ladies who had stayed in the tower during their college days.
Starting with the building’s empty shell, renovations included new drywall, paint, carpet, plumbing, fixtures, furnishings, mechanicals, and an updated lobby. With newly added custom shelving, storage space in the residence hall rooms and closets nearly doubled. The fall semester will also be the first that all residence hall rooms will enjoy the convenience of a mini fridge and freezer.
Griffith Tower’s orange countertops and brown shag carpet, familiar to generations of students, have now been replaced by modern whites and lively, colorful patterns. One of the biggest changes students will notice is the larger dayrooms on each floor. “For the building as a whole, we actually completely removed rooms 11 and 13 from each floor, opening up for a much larger dayroom with better space for accommodations and, most enjoyable, a westward view of Eagle Field and sunsets,” said Jon Abbott, PCC’s construction manager.
PCC staff member Sherri Lefmann, who became residence manager of Griffith Tower for 3 years after earning her bachelor’s degree in 1990, is excited to see the building continue to be a place for “Griffith girls” to enjoy. “Griffith girls always had an amazing spirit of unity. We shared friendships, limited space, and the smell of popcorn coming from the laundry room where we could pop it,” she recalled. “We are blessed to have Dr. and Mrs. Shoemaker’s leadership in knowing what is best for Griffith. They have stayed true to the building’s purpose, but added the conveniences that students are needing for both comfort and functionality.”
In addition to Griffith Tower’s renovation, the Lyceum in the Academic Center also got an update this summer. Completed along with the building in 1985, the originally 264-seat Lyceum hosts history and Bible classes, English and history seminars, and several other large gatherings, such as academic clubs, collegian meetings, and student-organized prayer groups.
When students return, they’ll find the warm, pink colors of the wallpaper and brown carpet replaced by cool grays and creams, and a spacious workspace in place of the orange seats and wood-paneled desks. “The biggest change is indeed the seating,” Abbott said. “No more desks, but rather contiguous, sweeping worktops with power supplies and swivel seats, to boot.”
The Lyceum’s upgraded workspace reduced available seating to 210. “To accommodate the more roomy seating, the depth of each tier was extended over 5 inches,” said Eric Fears, director of Campus Planning and Development. “This resulted in eight stadium-style tiers, rather than the original nine. Handrails were also added for safety.”
Of course, Griffith Tower and the Lyceum weren’t the only things completed. Faculty offices, classrooms, roofing, and windows across campus also got some of the routine attention they needed.
Students are starting to see these changes and updates across campus for themselves, and generations after will continue to enjoy using these facilities.

