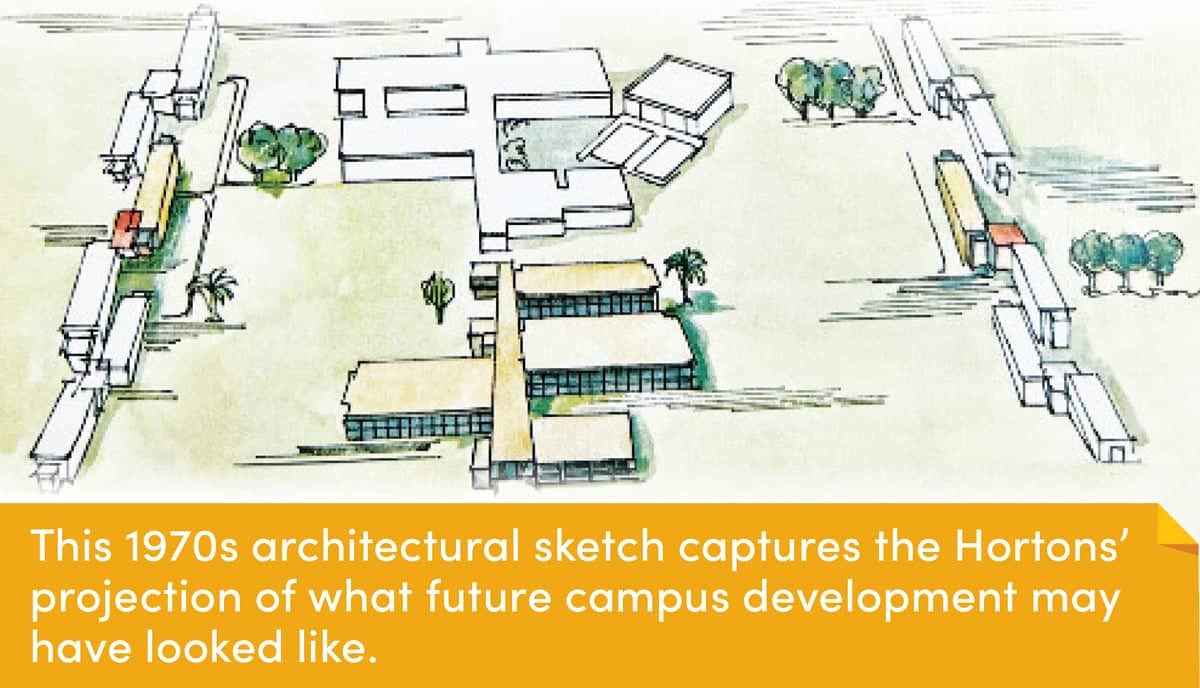
Originally published in the spring 2024 Update Magazine.
Looking to the future, the leadership team at PCC are considering innovations and enhancements to academic offerings, campus growth, and quality experiences for upcoming generations of college students.

Soon after PCC first opened, Arlin and Beka Horton sat down with architect Jim Bruce, who designed campus buildings from 1974 to 1992, to imagine what the small college campus could become. Having only 30 acres at the time, plans for growth capitalized on their small size. Sketches show a mall-type arrangement where additional buildings could be added as needed, offering a variety of educational services under one roof. As years passed, God provided the growing college with opportunities and additional land. Bruce’s building designs had a purposefully timeless look, retaining a unified appearance with each new building, and PCC’s beautiful campus gradually became as we see it today.
As PCC closes its 50th-Year Celebration, Troy Shoemaker is following the Hortons’ example, looking ahead at what campus could look like decades from now as needs are gradually met. On the scale model below, sidewalks connect students to academic buildings, and a loop road surrounds campus. This concept would separate vehicle and pedestrian traffic and create a safe walking space. Although no plans are currently in place, this model also suggests ideas to accommodate potential student body growth. The darker buildings represent artistic placeholders for potential additions to campus, such as fields, residence halls, or academic buildings. And just as Dr. Horton’s original plans for the College changed over the years, so could this one. PCC is excited to plan for a future of possibilities that God’s direction could further influence—fulfilling the charge to “occupy till I come” (Luke 19:13).

For more articles like this and additional content you won’t want to miss, subscribe to The Update Magazine today.
